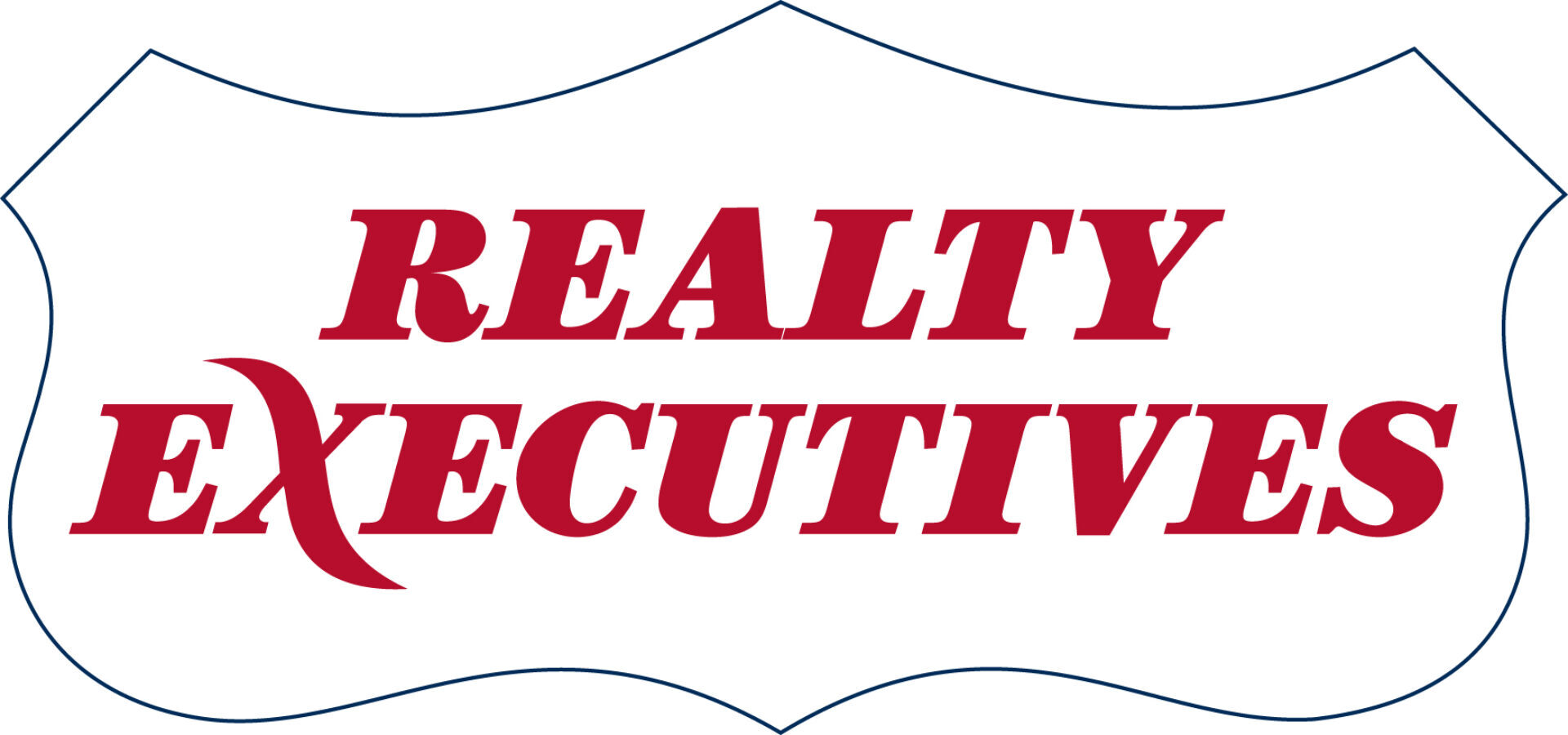
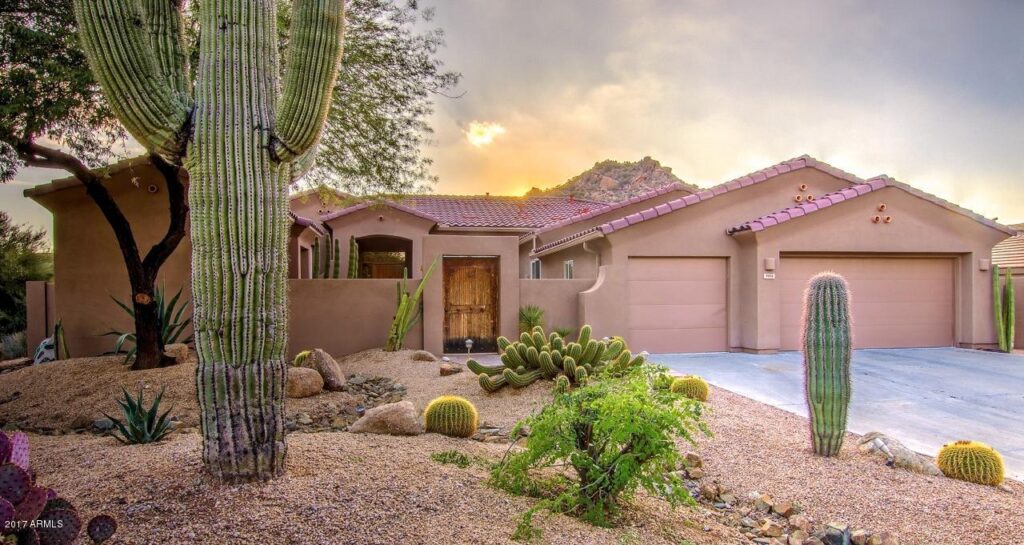
Welcome home to Winfield
Each Winfield home site has been carefully planned to preserve view corridors and highlight the natural beauty of the area. From the exterior to each interior design, each floor plan provides a comfortable setting for you and your loved ones.
Below, please find some of the floorplans from Pulte Homes that can be found in Winfield. Please note that these are for illustrative purposes only and are not verified or guaranteed.
Call Steve Klemow at 602-908-9155 with any questions or to schedule an appointment for a private showing of any home.
Luxury Series
From the exterior to each interior design, each floor plan in the Winfield Luxury Homes series provides a comfortable setting for you and your loved ones.
Homes range in size from 2,300 to approximately 3,000 square feet. There are four floor plans, some of which have been included an optional Casita, which provides a wonderful private space for your guests.
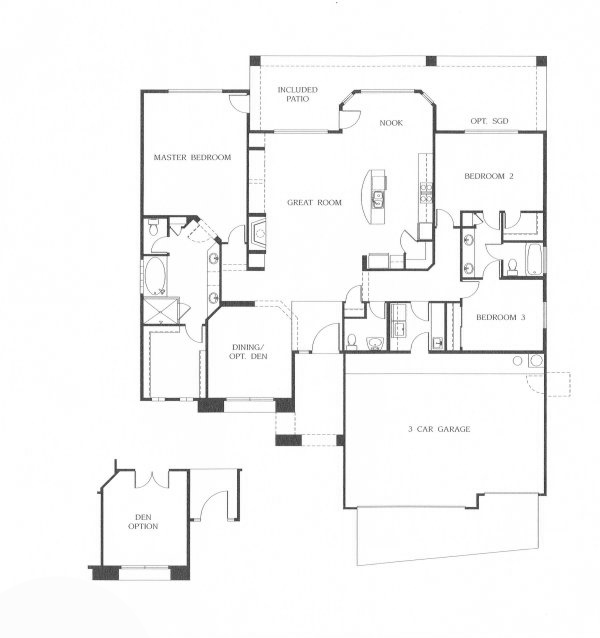
The Altera
2 bedrooms, 2.5 bathrooms – Approx. 2,317 square feet 3 car garage – Optional den
The soaring entry and open floor plan provide and unobstructed view through the home to the rear patio and beyond. Distinctive window configurations, add both function and flair. The well appointed island kitchen and breakfast nook open to a spacious family room with fireplace. Set apart for relaxation the master suite features private access to the patio and large bath with a corner tub.
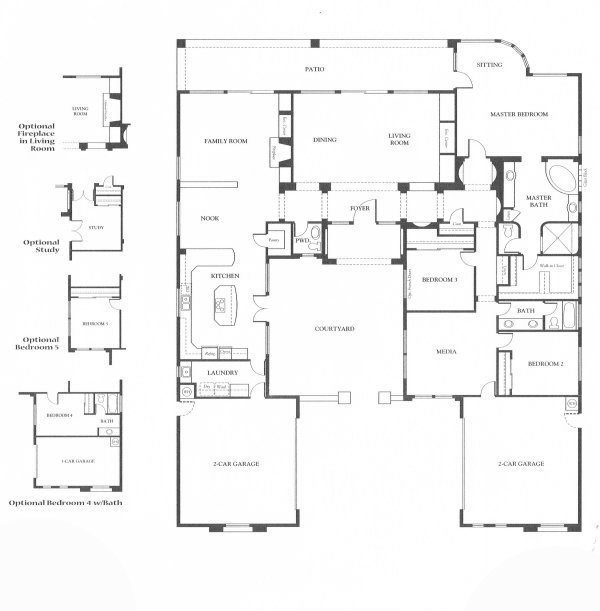
The Emerald
3 bedrooms, 2.5 bathrooms – Approx. 3,275 square feet 4 car garage – Media room
A centered courtyard welcomes visitors in grand style to this exceptional residence. A soaring arch at the foyer focuses vies through the spacious living and dining areas across to the full-length patio at the back of the home. A spacious kitchen is bathed in sunlight from the adjacent central courtyard accessed through french doors. The master suite with curved sitting bay is the perfect retreat, and spacious sunlight media room serves as a gathering place from the adjoining secondary bedrooms.
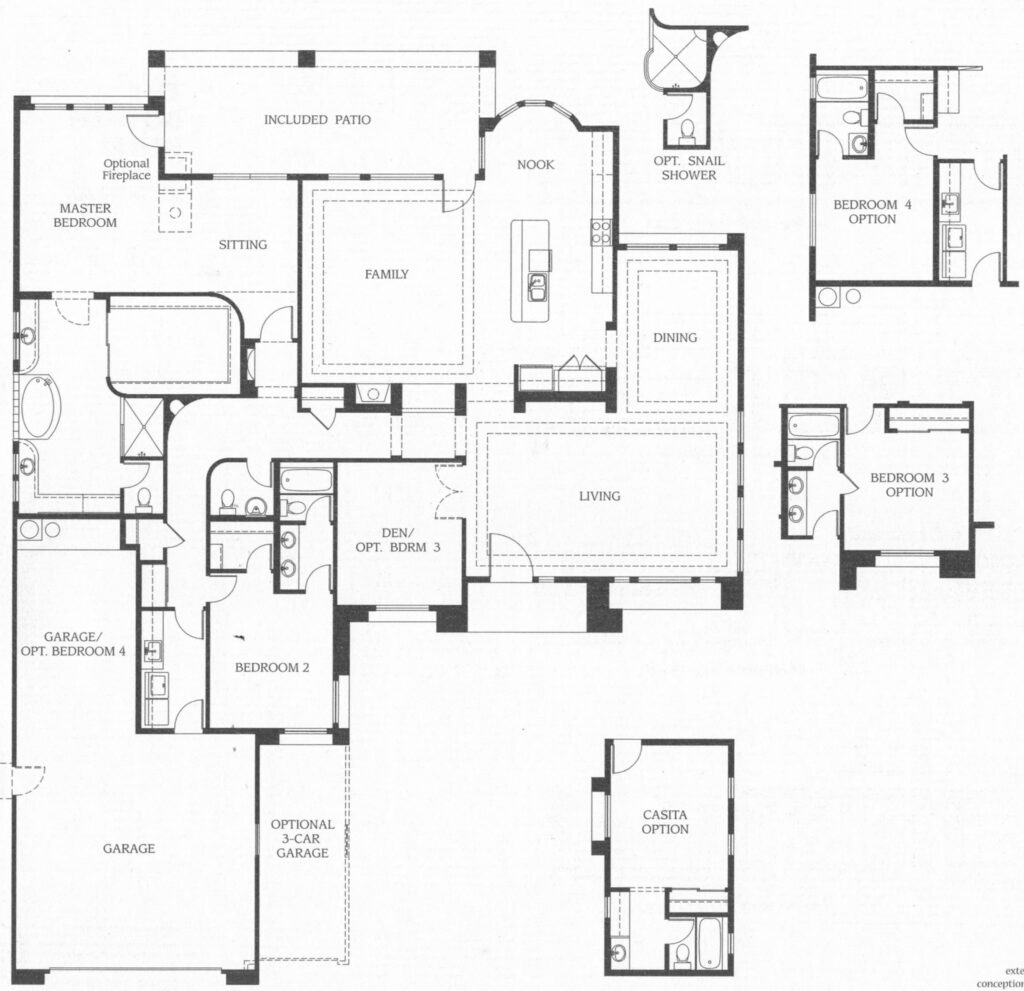
The Golden Beryl
2 bedrooms, 2.5 bathrooms – Approx. 2,959 square feet 3 car garage – Den/Study
With 12-foot ceilings throughout, this home is especially spacious. Ideal for entertaining. The island kitchen and substantial family room, with it’s fireplace and access to the patio, also function well as gathering places. An impressive hallway with curved wall details leads to a spacious master bedroom which features a large sitting area and optional fireplace. Optional guest casita. Optional 4th garage. Optional 4th bedroom/bath.
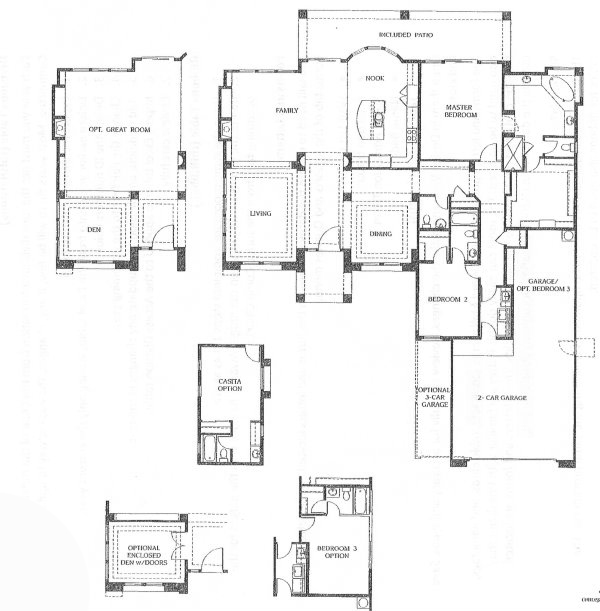
The Morganite
2 bedrooms, 2 bathrooms – Approx. 2,488 square feet 3 car garage
This spectacular floor plan offers a four-car garage/guest Casita option. The soaring entry and open floor plan provide and unobstructed view through the home to the rear patio and beyond. Rich details, such as coffered ceilings throughout, built-in bookcases and distinctive window configurations, add both function and flair. The well appointed island kitchen and breakfast nook open to a spacious family room with fireplace. Set apart for relaxation the master suite features private access to the patio and large bath with a corner tub. Optional 3rd bedroom/bath. Optional casita. Optional 4th garage.
Patio Homes
The Patio Home Series ranges in size from 2,024 to 2,442 square feet. Generous entertainment areas and well appointed kitchens are among some of the features that enrich the lifestyle of the Patio Home homeowner. 10 foot ceilings and abundance of windows and a built in media niche.
Patio homes are designed with elements of the craftsmanship and unique details that convey your sense of style.
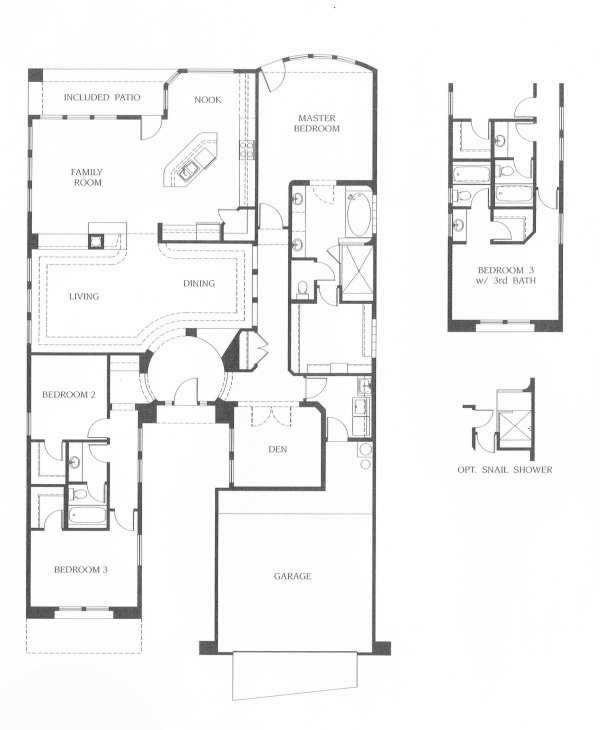
The Serenade
3 bedrooms, 2 bathrooms – Approx. 2,959 square feet 2 car garage – Den/Study
Approached through a dramatic 15-foot rotunda foyer with art niche. The spacious living room and dining room areas feature coddered ceilings and unique window details which visually expand the spaces and provide additional light and views.
Perfect for entertaining the angled island kitchen is light and bright and opens to both the family room and patio.
Several art niches enhance the path to the master bedroom, which boasts a curved window wall and luxurious master bath.
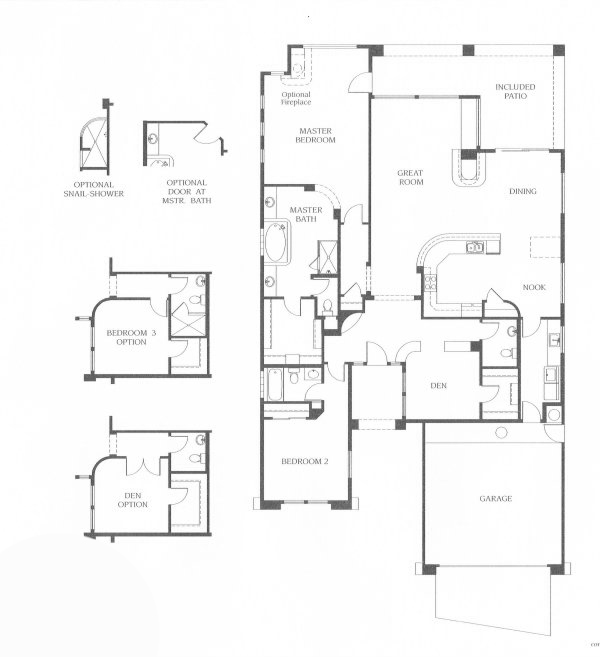
The Ambiance
2 bedrooms, 2 bathrooms – Approx. 2,294 square feet 2 car garage – Den or optional bedroom
An impressive entry tower creates a dramatic approach to this home. From the front door views extend beyond the foyer with it’s curved accent wall with art niche to the great room and spacious covered patio beyond.
A three sided fireplace serves both the living and dining spaces as well as th large, open kitchen and adajcent breakfast nook.
Curved wall treatments are used extensively throughout this home and are especially effective in the master bedroom with it’s cozy sitting area and sumptuous bath with centerpiece tub.
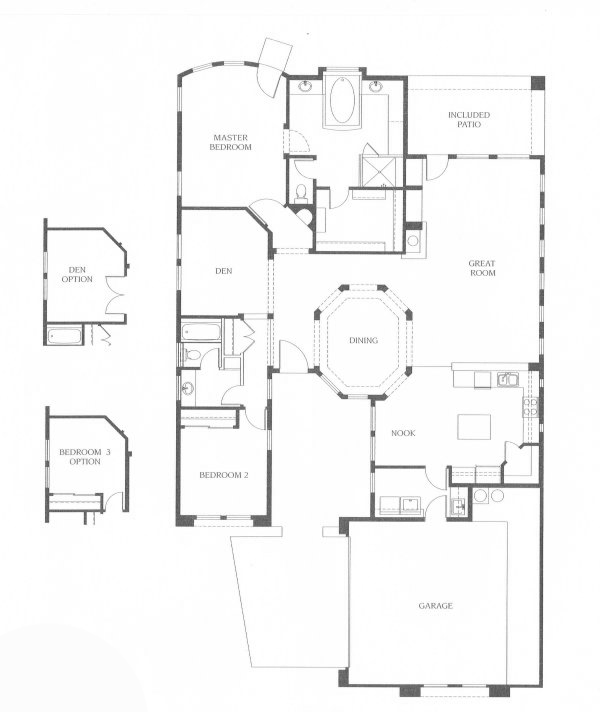
The Inspiration
2 bedrooms, 2 bathrooms – Approx. 2,060 square feet 2 car garage – Den or optional bedroom
An dramatic octagonal dining room with 15 foot coffered ceilings and clerestory windows is visible from the foyer. A cozy den is located off the entry and creates a welcome retreat or an optional third bedroom.
The homes great room and spacious island kitchen share the ambiance of a unique corner fireplace and open to a patio. A curved wall of windows in the master bedroom and the luxurious master bath with center tub adds to this homes exceptional atmosphere.
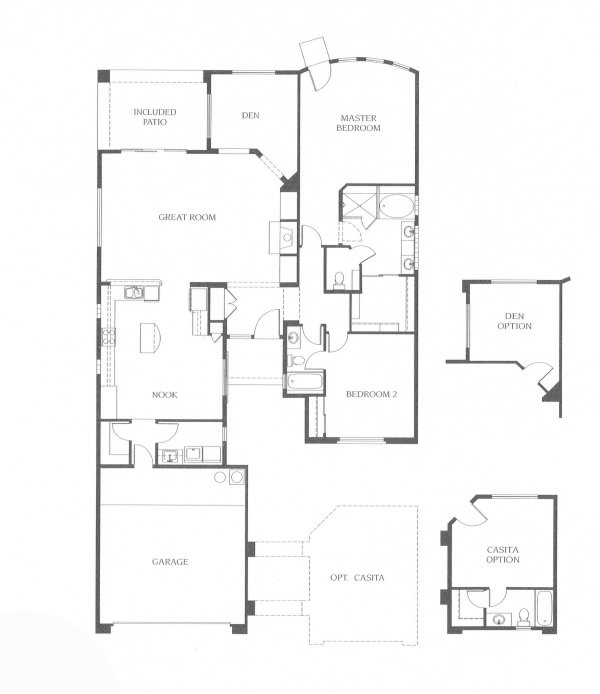
The Serenity
2 bedrooms + den, 2 bathrooms – Approx. 2,024 square feet 2 car garage
An elegant rotunda with clerestory windows and a art niche creates a dramatic entry to this home. Designed around a great room concept, the spacious eat-in kitchen and cozy den both enjoy the ambiance of the great room’s crackling fireplace.
The light and airy master suite features a sumptuous bath and bay window.
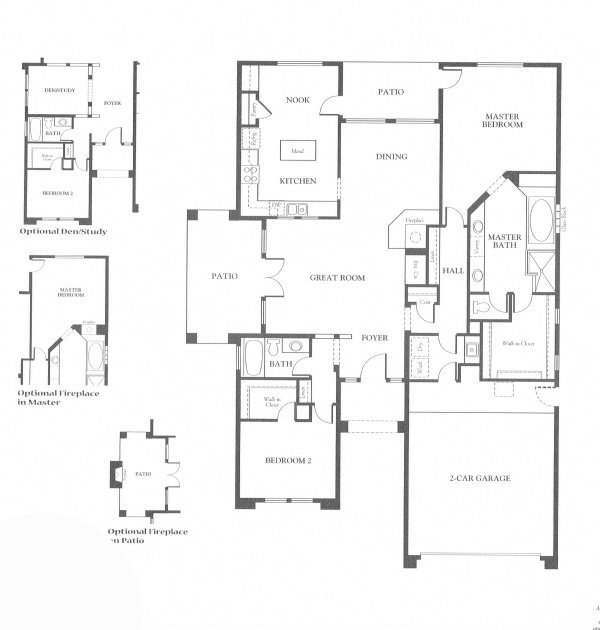
The Reverie
2 bedrooms, 2 bathrooms – Approx. 1,848 square feet 2 car garage
This stunning home makes excellent use of the often neglected side yard. Upon entering the home the views are directed outdoors, through both the dining room and great room.
A charming corner fireplace serves as a focal point in the great room.
Privacy is assured with the split bedroom plan and even the kitchen, with it’s separate nook area, provides a welcome retreat.
The master suite features a romantic optional two-way fireplace.
Winfield Villas
Winfield Villa homes are available in the North Scottsdale. These homes are sometimes referred to as town homes or patio homes. These homes share a common wall(s) with their neighbor.
The exterior, front yard, roof repair & maintenance for the Winfield Villa homes are covered by the HOA fees. Many full time and part time residents prefer Winfield Villa homes which allow the owners to live a lock and leave lifestyle.
The Winfield Villa Homes range in size from 1,510 square feet to 2,180 square feet. Award winning architecture were uniquely designed for the Winfield community.
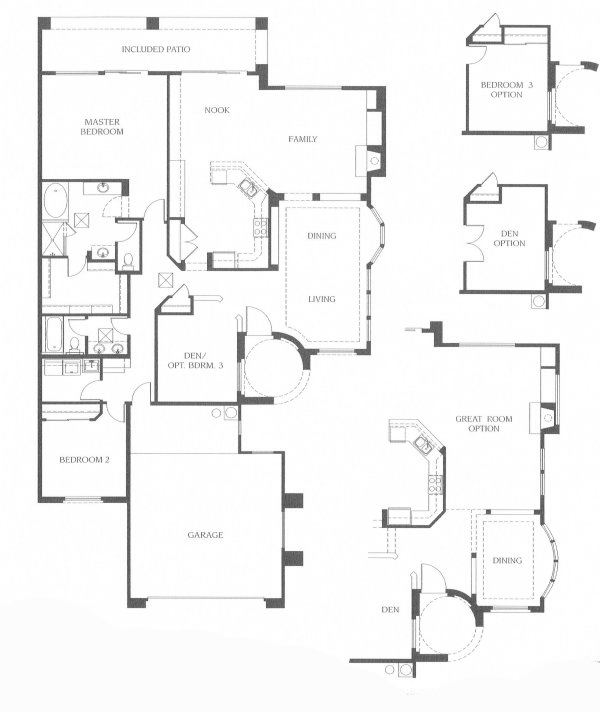
The Evening Star
2 bedrooms + den, 2 bathrooms – Approx. 1,966 square feet 2 car garage
An impressive 12-foot, clerestory foyer draws you into an open living and dining area, featuring coffered ceiling details and views to the rear patio and beyond. The well-appointed island kitchen adjoins a spacious family-room with fireplace and built-in entertainment center, and allows for ample flow for entertaining and conversation. A welcome retreat, the secluded master bedroom offers an attractive bay option.
The Sunchaser
2 bedrooms + den, 2 bathrooms – Approx. 1,966 square feet 2 car garage
An impressive 12-foot, clerestory foyer draws you into an open living and dining area, featuring coffered ceiling details and views to the rear patio and beyond. The well-appointed island kitchen adjoins a spacious family-room with fireplace and built-in entertainment center, and allows for ample flow for entertaining and conversation. A welcome retreat, the secluded master bedroom offers an attractive bay option.
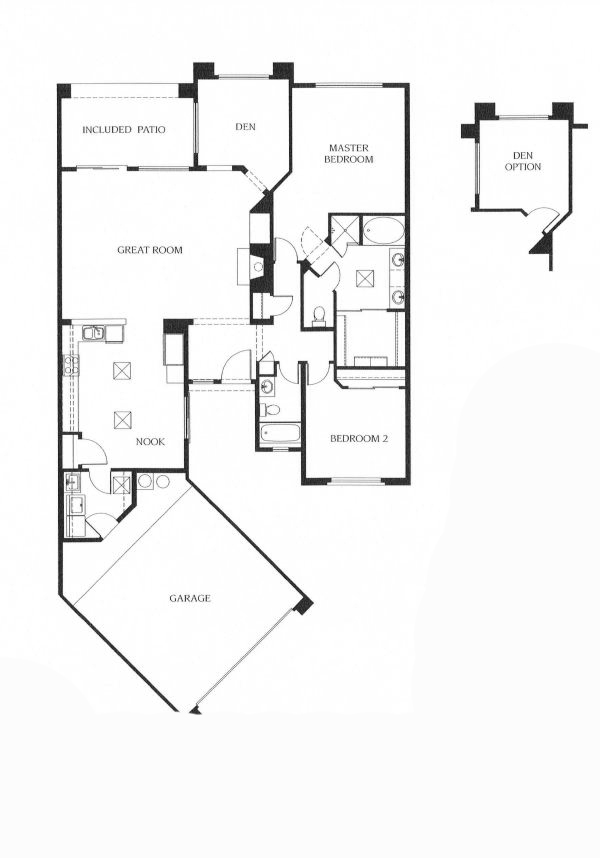
The Moondancer
2 bedrooms + den, 2 bathrooms – Approx. 1,756 square feet 2 car garage
An elegant rotunda with clerestory windows and an art niche creates a dramatic entry to this home. Designed around a great room concept, the spacious cut-in kitchen and cozy den both enjoy the ambiance of the family rooms fireplace. The light and airy master suite features a sumptuous bath and sometimes they have a fireplace.
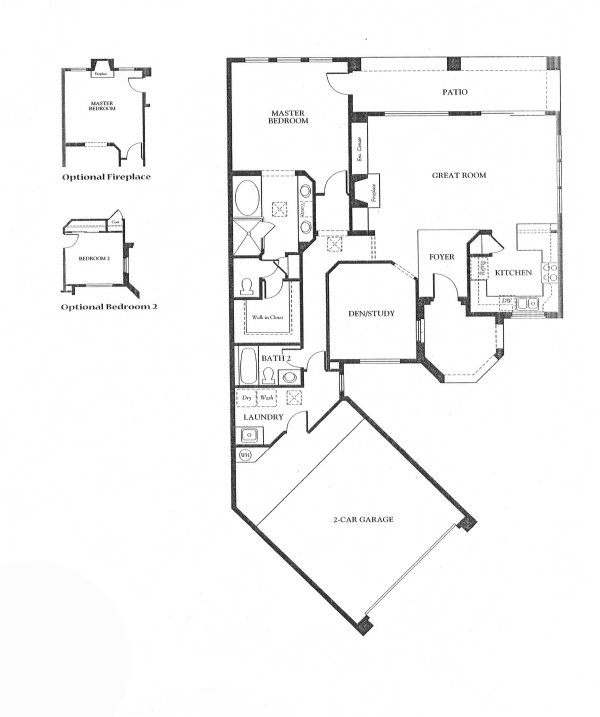
The Starburst
1 bedroom + den, 2 bathrooms – Approx. 1,460 square feet 2 car garage
Visitors to this home are immediately greeted with an exceptional view from the foyer. through large windows in the great room to the covered patio beyond. The efficient but spacious kitchen is steps away from the dining area, where both the views of the fireplace/entertainment center and sunny side yard abound. The master bedroom features a substantial walk-in closet as well as a beautiful wall of windows and separate access to the patio.
Buying or Selling a Home in Winfield?

Steven J. Klemow PC
REALTY EXECUTIVES – 602-908-9155 – [email protected]
